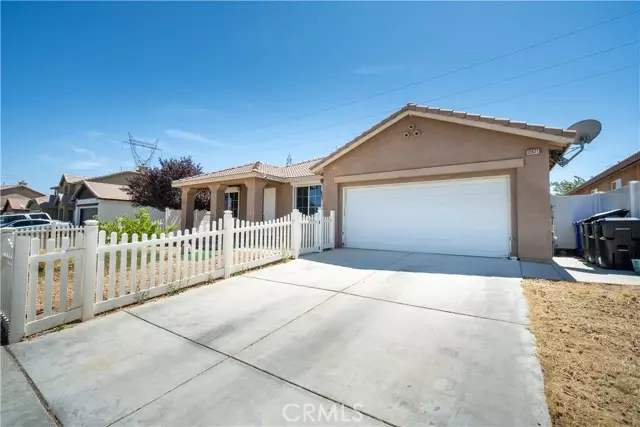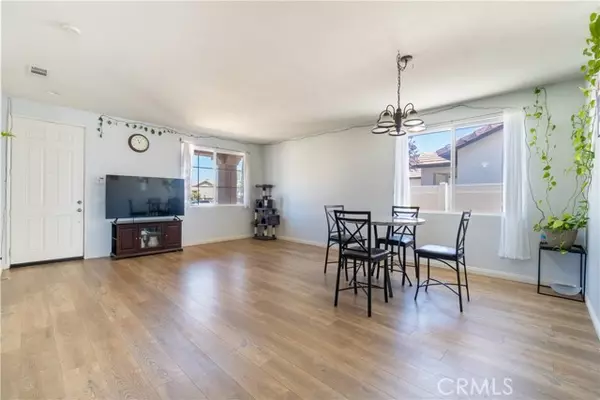
4 Beds
2 Baths
2,314 SqFt
4 Beds
2 Baths
2,314 SqFt
Key Details
Property Type Single Family Home
Sub Type Detached
Listing Status Active
Purchase Type For Sale
Square Footage 2,314 sqft
Price per Sqft $205
MLS Listing ID HD24169243
Style Detached
Bedrooms 4
Full Baths 2
HOA Y/N No
Year Built 2004
Lot Size 7,326 Sqft
Acres 0.1682
Property Description
*POOL HAS BEEN CLEANED* Welcome to your dream home! This beautifully maintained 4-bedroom, 2-bathroom residence, built in 2004, offers 2,314 sq. ft. of comfortable living space in one of the most sought-after communities. As you step inside, you'll be greeted by a bright and airy open floor plan, perfect for both entertaining and everyday living. The spacious living areas feature high ceilings and large windows that let in an abundance of natural light, creating a warm and inviting atmosphere. The modern kitchen is a chefs delight, equipped with sleek appliances, ample counter space, and a convenient breakfast bar. Adjacent to the kitchen, the cozy family room with its elegant fireplace is ideal for relaxing after a long day. The master suite is a true retreat, offering a generous bedroom with a walk-in closet and a luxurious en-suite bathroom featuring a soaking tub and a separate shower. Three additional well-sized bedrooms provide plenty of space for family, guests, or a home office. Step outside to your private oasis a beautifully landscaped backyard with a sparkling in-ground pool, perfect for cooling off on hot summer days or hosting poolside gatherings. The covered patio area is ideal for outdoor dining and entertaining, offering a serene setting for relaxation. This home is not only stunning but also energy-efficient with its solar power system, helping to reduce your energy bills and minimize your environmental footprint. Situated in a highly desirable community, you'll enjoy access to top-rated schools, parks, and shopping, with convenient connections to major highways and local amenities.
Location
State CA
County San Bernardino
Area Victorville (92392)
Interior
Interior Features Granite Counters, Pantry
Cooling Central Forced Air
Flooring Laminate
Fireplaces Type FP in Family Room
Equipment Dishwasher, Microwave, Solar Panels, Gas Oven, Gas Stove
Appliance Dishwasher, Microwave, Solar Panels, Gas Oven, Gas Stove
Laundry Laundry Room, Inside
Exterior
Garage Spaces 2.0
Pool Below Ground, Private
View Mountains/Hills, Desert, Neighborhood
Total Parking Spaces 2
Building
Lot Description Curbs, Sidewalks
Story 1
Lot Size Range 4000-7499 SF
Sewer Public Sewer
Water Public
Level or Stories 1 Story
Others
Monthly Total Fees $57
Miscellaneous Gutters,Storm Drains,Suburban
Acceptable Financing Submit
Listing Terms Submit
Special Listing Condition Standard


"My job is to find and attract mastery-based agents to the office, protect the culture, and make sure everyone is happy! "






