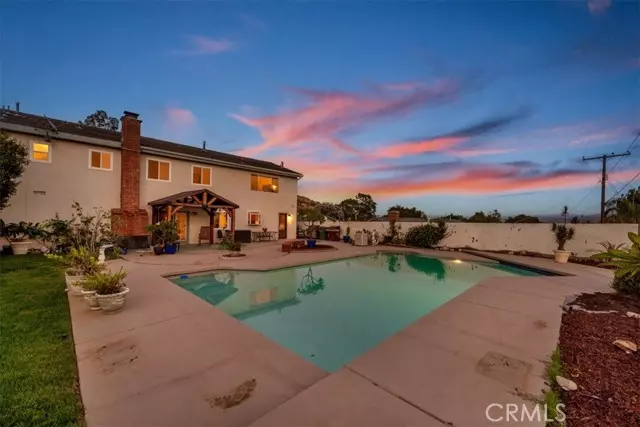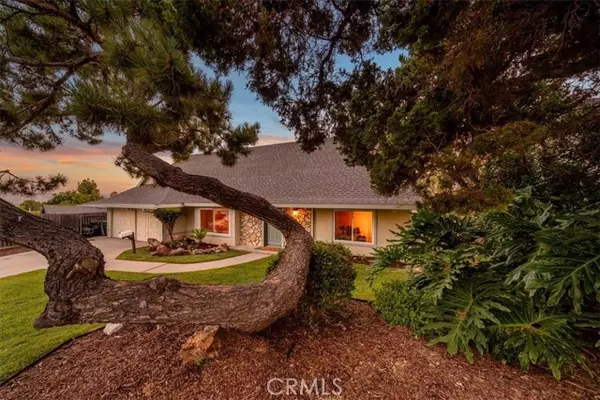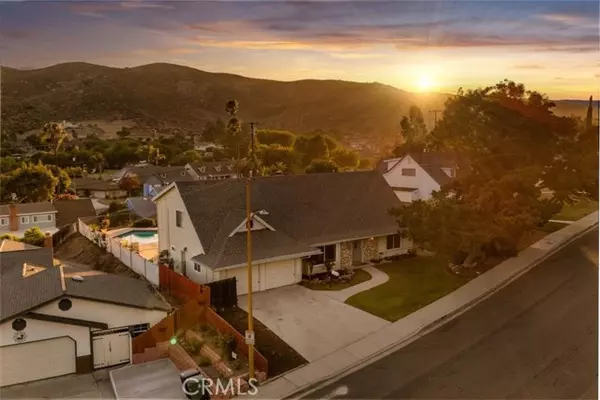
6 Beds
3 Baths
2,763 SqFt
6 Beds
3 Baths
2,763 SqFt
Key Details
Property Type Single Family Home
Sub Type Detached
Listing Status Active
Purchase Type For Sale
Square Footage 2,763 sqft
Price per Sqft $296
MLS Listing ID IV24091592
Style Detached
Bedrooms 6
Full Baths 2
Half Baths 1
Construction Status Turnkey
HOA Y/N No
Year Built 1963
Lot Size 9,583 Sqft
Acres 0.22
Property Description
Welcome home to this exclusive La Sierra Hills neighborhood with expansive views of the surrounding hills and landscape. As you enter this this 6-bedroom, 3-bathroom home, you immediately realize this is the place to raise a family or live multi-generationally. The floorplan is spacious and open with 2 bedrooms and 2 bathrooms on the lower level. The living room, family room, dining room and kitchen all flow seamlessly from one to the other making it ideal for entertaining or holiday gatherings. Plan meals and cook with family in the gourmet kitchen while others sit by the stone fireplace. Step outside and take a dip in the oversized pool and spa with a generous deck overlooking the unobstructed panoramic views. The upper-level features 4 additional bedrooms where 2 bedrooms are of primary size and located on opposite ends of the hallway. The larger of the two bedrooms can also be utilized as additional living space such as a bonus room. The bathrooms have been recently updated with newer fixtures and granite counter tops, the entire interior has been newly painted as well as new interior flooring. This quaint neighborhood is well established with mature landscaping and is centrally located in close proximity to freeways, entertainment and La Sierra University. Embrace this opportunity to make one of the larger homes in the community your very own.
Location
State CA
County Riverside
Area Riv Cty-Riverside (92505)
Interior
Interior Features Ceramic Counters, Granite Counters, Pantry, Pull Down Stairs to Attic, Two Story Ceilings
Cooling Central Forced Air
Flooring Carpet, Laminate
Fireplaces Type FP in Family Room, Gas, Gas Starter
Laundry Laundry Room, Inside
Exterior
Garage Direct Garage Access, Garage - Two Door
Garage Spaces 2.0
Pool Below Ground, Private
View Mountains/Hills, Panoramic, Valley/Canyon, City Lights
Total Parking Spaces 2
Building
Lot Description Curbs, Sidewalks
Story 2
Lot Size Range 7500-10889 SF
Sewer Public Sewer
Water Public
Architectural Style Traditional
Level or Stories 2 Story
Construction Status Turnkey
Others
Monthly Total Fees $4
Miscellaneous Foothills,Gutters,Storm Drains,Suburban
Acceptable Financing Cash To New Loan
Listing Terms Cash To New Loan
Special Listing Condition Standard


"My job is to find and attract mastery-based agents to the office, protect the culture, and make sure everyone is happy! "






