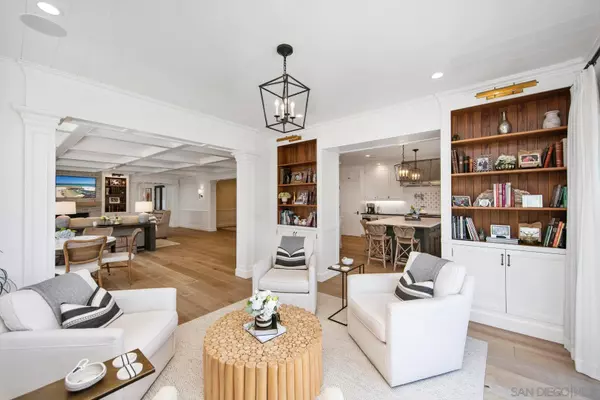5 Beds
7 Baths
7,423 SqFt
5 Beds
7 Baths
7,423 SqFt
Key Details
Property Type Single Family Home
Sub Type Detached
Listing Status Active
Purchase Type For Rent
Square Footage 7,423 sqft
Subdivision Rancho Santa Fe
MLS Listing ID 240018597
Bedrooms 5
Full Baths 5
Half Baths 2
Year Built 1985
Property Description
"In town living" in charming Rancho Santa Fe covenant! Enjoy an easy stroll to the RSF Inn, restaurants, shops in the village, or the miles of nearby walking trails. This beautiful home offers over 7400 sq ft of luxurious living space. The first floor features main living areas, a spacious master suite with a beautifully spa-like bathroom, private laundry area, and infrared sauna. Additionally, there is a home office, an en suite secondary bedroom, and a large laundry room. The home also boasts a large 3-car garage, a guest suite, a home gym, and a convenient dirty kitchen with temperature-controlled wine storage. On nearly 1.26 acres in a private, park-like setting with serene canyon views. Enjoy the expansive entertainers patio complete with an outdoor fireplace, BBQ, swimming pool, and spa, making it an ideal space for relaxation and outdoor living.
Location
State CA
County San Diego
Community Rancho Santa Fe
Area Rancho Santa Fe (92067)
Zoning R-1:SINGLE
Interior
Heating Propane, Solar
Cooling Central Forced Air
Flooring Carpet, Wood
Fireplaces Number 5
Fireplaces Type FP in Family Room, FP in Living Room, Patio/Outdoors
Equipment Dishwasher, Disposal, Fire Sprinklers, Garage Door Opener, Microwave, Pool/Spa/Equipment, Range/Oven, Refrigerator, Solar Panels
Furnishings Yes
Laundry Laundry Room
Exterior
Exterior Feature Stucco
Parking Features Attached
Garage Spaces 3.0
Fence Partial
Pool Below Ground
Community Features BBQ, Biking/Hiking Trails, Clubhouse/Rec Room, Exercise Room, Horse Trails, Laundry Facilities, Pool, Sauna, Spa/Hot Tub
Complex Features BBQ, Biking/Hiking Trails, Clubhouse/Rec Room, Exercise Room, Horse Trails, Laundry Facilities, Pool, Sauna, Spa/Hot Tub
Roof Type Tile/Clay
Total Parking Spaces 8
Building
Story 2
Sewer Sewer Connected
Level or Stories 2 Story
Others
Miscellaneous Horse Trails
Pets Allowed Allowed w/Restrictions

"My job is to find and attract mastery-based agents to the office, protect the culture, and make sure everyone is happy! "






