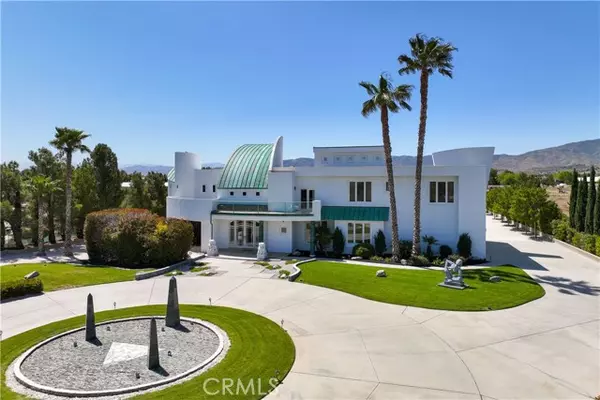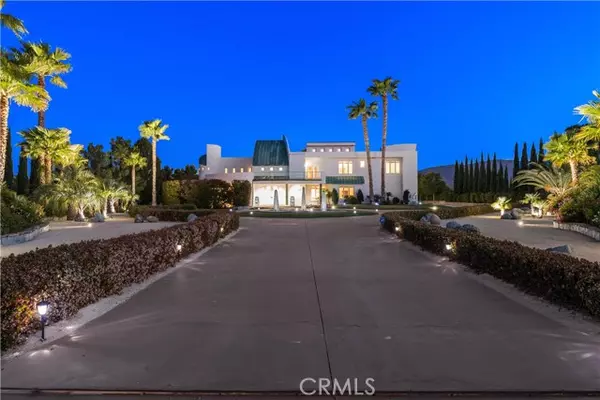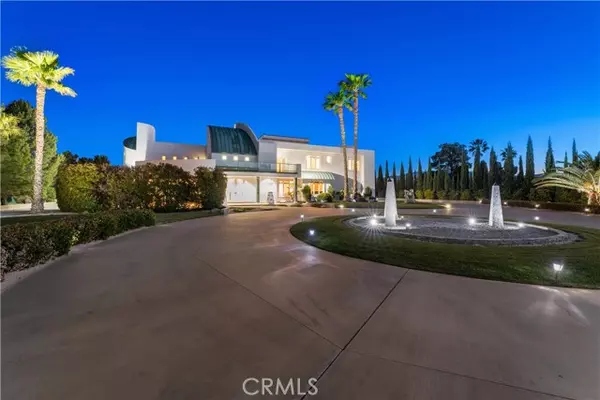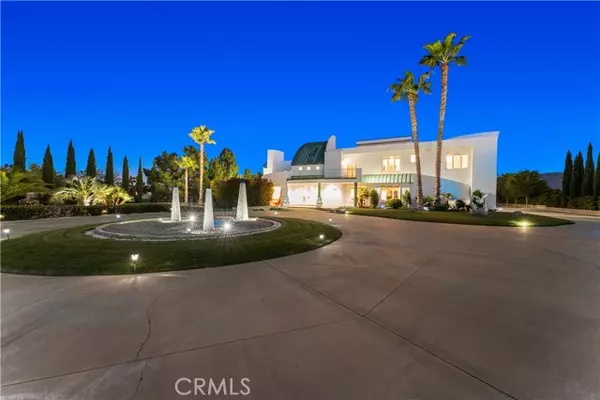
6 Beds
5 Baths
7,129 SqFt
6 Beds
5 Baths
7,129 SqFt
Key Details
Property Type Single Family Home
Sub Type Detached
Listing Status Active
Purchase Type For Sale
Square Footage 7,129 sqft
Price per Sqft $217
MLS Listing ID SR24124975
Style Detached
Bedrooms 6
Full Baths 4
Half Baths 1
HOA Y/N No
Year Built 1999
Lot Size 2.400 Acres
Acres 2.4
Property Description
Marketing Remarks: One of the most architecturally STUNNING homes in the Antelope Valley! This Contemporary Estate offers STEEL I-BEAM construction and over 7,100 square feet of living space situated on a 2.4 acre lot in West Palmdale. Enter through the private gate to an impressive landscape of art sculptures, palm trees, beautiful masonry, crushed marble, and a long circular driveway. GORGEOUS copper patina roof and other copper accents throughout. Grand entrance with cathedral ceiling and a step down formal living room with a wet bar and unique floor to ceiling windows! Dream kitchen with newly refinished cabinets, MASSIVE island, commercial grade Thermador range/oven, Sub-Zero refrigerator/freezer, 2 dishwashers and a walk-in pantry. The primary suite is suitable for royalty with a vaulted ceiling, private kitchenette, office area, dual sided fireplace, balcony and TWO walk-in closets that can fit an entire clothing store! PAID SOLAR panels and DIRT CHEAP electric bills due to a grandfathered rate program that STAYS with the property! Other features include a large gym with a built-in sauna, downstairs bedroom, formal dining room, theatre/bonus room and a 4 car garage with custom flooring and cabinets. The backyard has a sparkling inground pool and plenty of room for whatever your heart desires!
Location
State CA
County Los Angeles
Area Palmdale (93551)
Zoning LCA22*
Interior
Interior Features Balcony, Granite Counters, Pantry, Wet Bar
Cooling Central Forced Air
Fireplaces Type FP in Family Room
Equipment Dishwasher, Disposal, Refrigerator, Double Oven, Freezer, Gas Oven
Appliance Dishwasher, Disposal, Refrigerator, Double Oven, Freezer, Gas Oven
Laundry Laundry Room, Inside
Exterior
Exterior Feature Stucco, Metal Siding, Frame
Garage Spaces 4.0
Fence Chain Link
Pool Below Ground, Private, Gunite
View Mountains/Hills
Roof Type Copper
Total Parking Spaces 4
Building
Lot Description Landscaped
Story 2
Sewer Conventional Septic
Architectural Style Modern
Level or Stories 2 Story
Others
Miscellaneous Horse Allowed,Horse Facilities,Rural
Acceptable Financing Cash, Conventional, FHA, VA
Listing Terms Cash, Conventional, FHA, VA
Special Listing Condition Standard


"My job is to find and attract mastery-based agents to the office, protect the culture, and make sure everyone is happy! "






