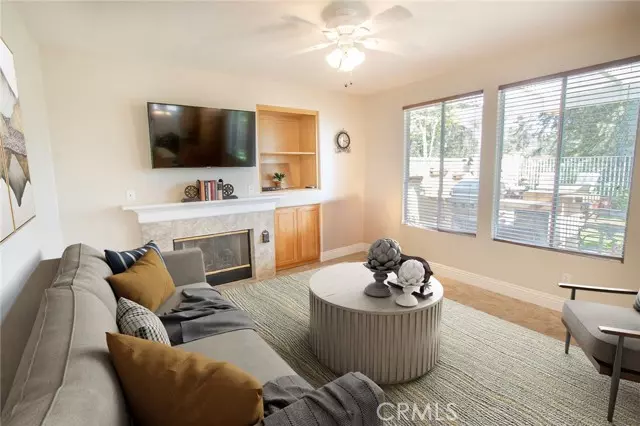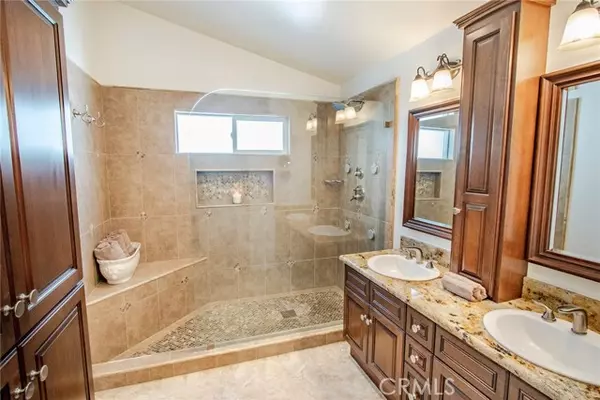
4 Beds
3 Baths
2,447 SqFt
4 Beds
3 Baths
2,447 SqFt
Key Details
Property Type Single Family Home
Sub Type Detached
Listing Status Active
Purchase Type For Sale
Square Footage 2,447 sqft
Price per Sqft $429
MLS Listing ID SR24110195
Style Detached
Bedrooms 4
Full Baths 3
Construction Status Turnkey,Updated/Remodeled
HOA Fees $72/mo
HOA Y/N Yes
Year Built 1996
Lot Size 6,696 Sqft
Acres 0.1537
Property Description
Located on a beautiful tree-lined street at the top of a cul-de-sac, this stunning home offers exceptional curb appeal and captivating views. The freshly painted interior welcomes you into a spacious living area featuring an updated kitchen with granite counters, a kitchen island, ample pantry space, and a cozy breakfast nook. The kitchen opens to a generous family room, creating a perfect great room just off the covered patio.The backyard is an entertainer's dream, complete with a built-in BBQ, a lemon tree, a storage shed, gates on both sides, and a raised seating area with a firepit and scenic views. The dining area is perfect for enjoying dinner al fresco. Inside, the home offers a downstairs bedroom with an adjacent bathroom and a convenient laundry room with a sink located just off the three-car garage, which includes plenty of storage space. The living room, adjacent to the formal dining room, features two-story ceilings and an abundance of natural light. The large primary bedroom boasts stunning views and a remodeled en-suite bathroom with a spa-like, multi-jet walk-in shower and his-and-hers walk-in closets. Two additional upstairs bedrooms share a hall bathroom, and a spacious bonus room can serve as a 5TH bedroom or an upstairs family room. The home is freshly painted throughout and adorned with plantation shutters. Situated on a very quiet street with a loop behind the house, this turnkey home offers access to miles of walking paths from the nearby paseos. The community features low HOA fees, no Mello-Roos, and amenities including two pools and a clubhouse. This exceptional property provides a peaceful and idyllic living environment, ready for you to call home.
Location
State CA
County Los Angeles
Area Valencia (91354)
Zoning SCUR1
Interior
Interior Features Granite Counters, Partially Furnished, Recessed Lighting, Two Story Ceilings
Cooling Central Forced Air
Flooring Carpet, Tile
Fireplaces Type FP in Family Room, Gas, Gas Starter
Equipment Dishwasher, Disposal, Dryer, Microwave, Refrigerator, Washer, Double Oven, Electric Oven, Freezer, Gas Stove, Ice Maker, Water Line to Refr
Appliance Dishwasher, Disposal, Dryer, Microwave, Refrigerator, Washer, Double Oven, Electric Oven, Freezer, Gas Stove, Ice Maker, Water Line to Refr
Laundry Laundry Room, Inside
Exterior
Garage Direct Garage Access, Garage
Garage Spaces 3.0
Fence Wrought Iron
Pool Below Ground, Community/Common, Association
Utilities Available Cable Available, Electricity Connected, Natural Gas Connected, Sewer Connected, Water Connected
View Mountains/Hills, Neighborhood
Roof Type Concrete
Total Parking Spaces 3
Building
Lot Description Cul-De-Sac, Curbs, Sidewalks, Landscaped, Sprinklers In Front, Sprinklers In Rear
Story 2
Lot Size Range 4000-7499 SF
Sewer Public Sewer
Water Public
Architectural Style Traditional
Level or Stories 2 Story
Construction Status Turnkey,Updated/Remodeled
Others
Monthly Total Fees $72
Miscellaneous Foothills,Suburban
Acceptable Financing Cash, Conventional, FHA, VA, Cash To New Loan
Listing Terms Cash, Conventional, FHA, VA, Cash To New Loan
Special Listing Condition Standard


"My job is to find and attract mastery-based agents to the office, protect the culture, and make sure everyone is happy! "






