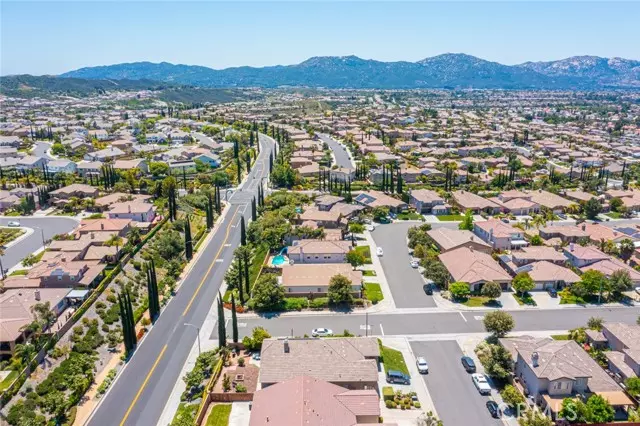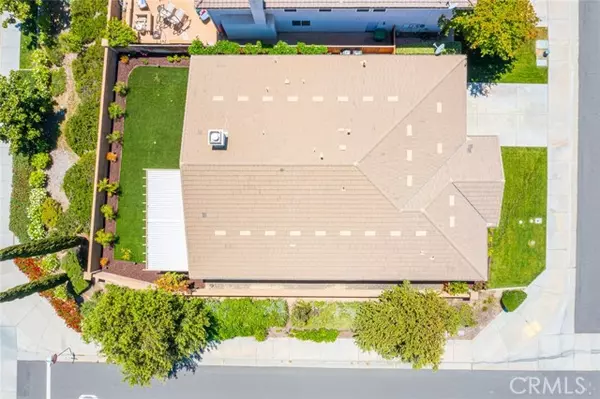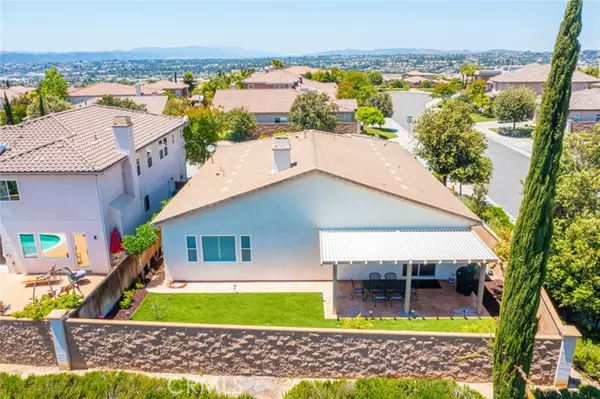
4 Beds
3 Baths
2,694 SqFt
4 Beds
3 Baths
2,694 SqFt
Key Details
Property Type Single Family Home
Sub Type Detached
Listing Status Active
Purchase Type For Sale
Square Footage 2,694 sqft
Price per Sqft $332
MLS Listing ID PW24104268
Style Detached
Bedrooms 4
Full Baths 3
Construction Status Turnkey
HOA Fees $109/mo
HOA Y/N Yes
Year Built 2006
Lot Size 6,970 Sqft
Acres 0.16
Property Description
This stunning single-story executive residence nestled in the prestigious Morgan Hill community of South Temecula offers the epitome of Temecula living. Boasting a thoughtful layout with 4 bedrooms, 3 bathrooms, vaulted ceilings, 8 ft. doors & sliders, this home offers a seamless blend of comfort and elegance. The kitchen is equipped with newer appliances, a walk-in pantry, and ample cabinetry, making meal preparation a delight. The generous primary suite boasts two walk-in closets and a luxurious en-suite bathroom. Additional highlights include new pendant lighting, a well-appointed laundry room, a two-car garage with epoxy flooring, a beautiful backyard with room for a spa in the future, new artificial turf and covered patio. Morgan Hill offers an unparalleled lifestyle with its Tuscan-inspired ambiance, lush landscaping, and top-notch amenities including a clubhouse, state-of-the-art fitness center, resort-style pools and spas, and social events for the entire family. Located close to freeway, shopping, wineries, and award-winning Temecula schools, this home is an exceptional opportunity for those seeking luxury living in Temecula.
Location
State CA
County Riverside
Area Riv Cty-Temecula (92592)
Zoning SP ZONE
Interior
Interior Features Copper Plumbing Full, Corian Counters, Granite Counters, Pantry, Recessed Lighting
Cooling Central Forced Air, Energy Star, Gas
Flooring Stone, Wood
Fireplaces Type FP in Family Room, Gas
Equipment Dishwasher, Disposal, Microwave, Water Softener, Electric Oven, Gas Stove, Self Cleaning Oven, Vented Exhaust Fan, Water Line to Refr
Appliance Dishwasher, Disposal, Microwave, Water Softener, Electric Oven, Gas Stove, Self Cleaning Oven, Vented Exhaust Fan, Water Line to Refr
Laundry Laundry Room, Inside
Exterior
Garage Direct Garage Access, Garage - Two Door
Garage Spaces 2.0
Fence Excellent Condition, Good Condition, Wood
Pool Below Ground, Community/Common, Association, Heated, Fenced
Community Features Horse Trails
Complex Features Horse Trails
Utilities Available Cable Connected, Electricity Connected, Natural Gas Connected, Sewer Connected, Water Connected
View Mountains/Hills, Neighborhood
Roof Type Concrete,Tile/Clay
Total Parking Spaces 2
Building
Lot Description Corner Lot, Curbs, Sidewalks, Landscaped, Sprinklers In Front, Sprinklers In Rear
Story 1
Lot Size Range 4000-7499 SF
Sewer Public Sewer
Water Public
Architectural Style Mediterranean/Spanish
Level or Stories 1 Story
Construction Status Turnkey
Others
Monthly Total Fees $349
Miscellaneous Foothills,Suburban
Acceptable Financing Cash, Cash To New Loan, Submit
Listing Terms Cash, Cash To New Loan, Submit
Special Listing Condition Standard


"My job is to find and attract mastery-based agents to the office, protect the culture, and make sure everyone is happy! "






