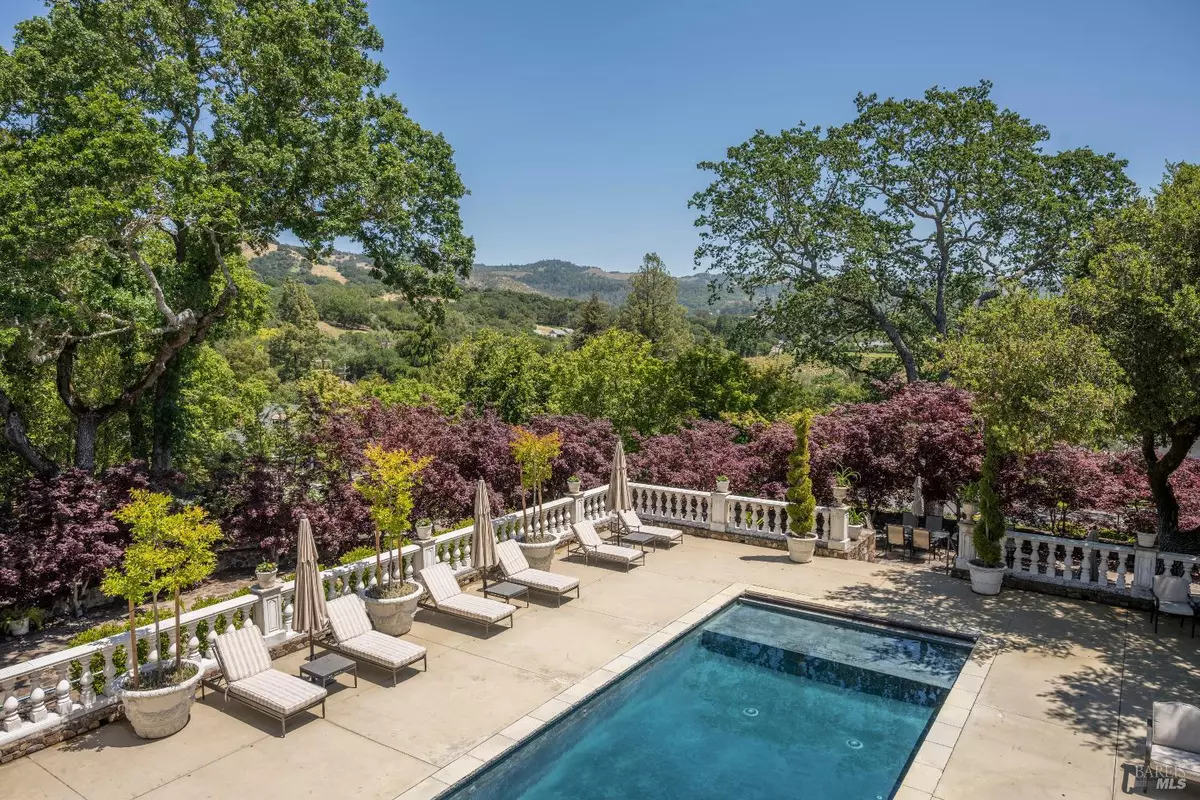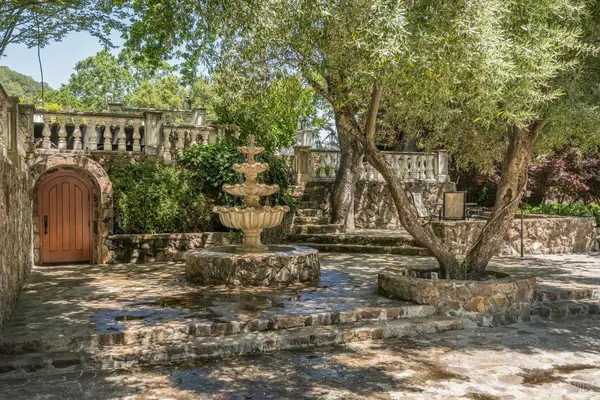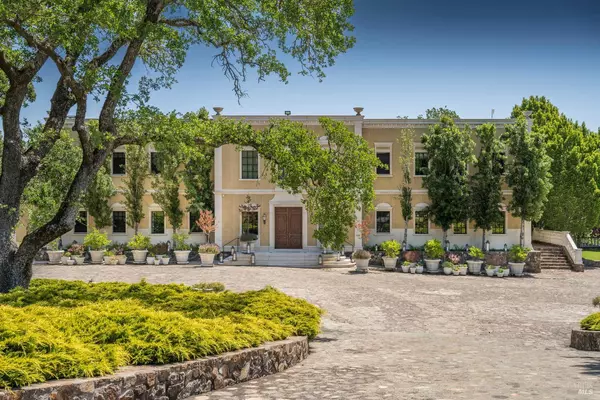Kristie Eddy • 02095273 • Sotheby's International Realty
4 Beds
10 Baths
11,892 SqFt
4 Beds
10 Baths
11,892 SqFt
Key Details
Property Type Single Family Home
Sub Type Single Family Residence
Listing Status Active
Purchase Type For Sale
Square Footage 11,892 sqft
Price per Sqft $1,092
MLS Listing ID 324036923
Bedrooms 4
Full Baths 6
Half Baths 4
HOA Y/N No
Year Built 2012
Lot Size 4.560 Acres
Property Description
Location
State CA
County Sonoma
Community No
Area Sonoma
Rooms
Basement Full
Dining Room Formal Area
Kitchen Breakfast Area, Butlers Pantry, Island, Island w/Sink, Marble Counter, Pantry Closet, Stone Counter
Interior
Interior Features Cathedral Ceiling, Formal Entry, Storage Area(s)
Heating Central
Cooling Central
Flooring Marble, Tile, Wood
Fireplaces Number 6
Fireplaces Type Dining Room, Family Room, Gas Starter, Living Room, Wood Burning
Laundry Dryer Included, Inside Room, Washer Included
Exterior
Exterior Feature Balcony, Fire Pit, Uncovered Courtyard
Parking Features Enclosed, Garage Door Opener, Garage Facing Front, Interior Access, Side-by-Side
Garage Spaces 4.0
Fence Partial
Pool Built-In, Gas Heat, Pool Cover, Pool Sweep
Utilities Available Cable Available, Generator, Internet Available, Natural Gas Available, Public, Solar
View Hills, Mountains, Panoramic, Vineyard
Building
Story 3
Sewer Public Sewer
Water Shared Well, Storage Tank, Treatment Equipment
Architectural Style French
Level or Stories 3
Others
Senior Community No
Special Listing Condition None

"My job is to find and attract mastery-based agents to the office, protect the culture, and make sure everyone is happy! "






